The Farm Fresh RI Food Hub is a 60,000 sq ft building — half of which will be occupied by Farm Fresh RI programs and operations, including a year-round farmers market. Remaining space will be leased to food and farm businesses. Completion: Fall 2020
This Farm Fresh RI construction update covers work from February through May — and is dedicated as a tribute to the extraordinarily hard-working individuals who showed up day in, day out to help advance our new Food Hub!
CASE Construction, our general contractor, has led this effort and we thank them for their commitment to COVID-19 protocols, for respecting and promoting worker safety, and for their incredible efforts to keep the job on schedule.
In particular, we recognize and thank the following sub-contractors:
- AAA Fire Protection and Life Safety Systems
- CES Controlled Environment Systems
- Coldmasters
- Hareld Glass
- Izzo Electric & Sons, Inc
- Kidd-Luukko Corporation
- SW & Sons Plumbing & Heating
- Wilco Development
Missed our previous construction updates? See how our project has progressed from November 2019, December 2019, and February 2020.
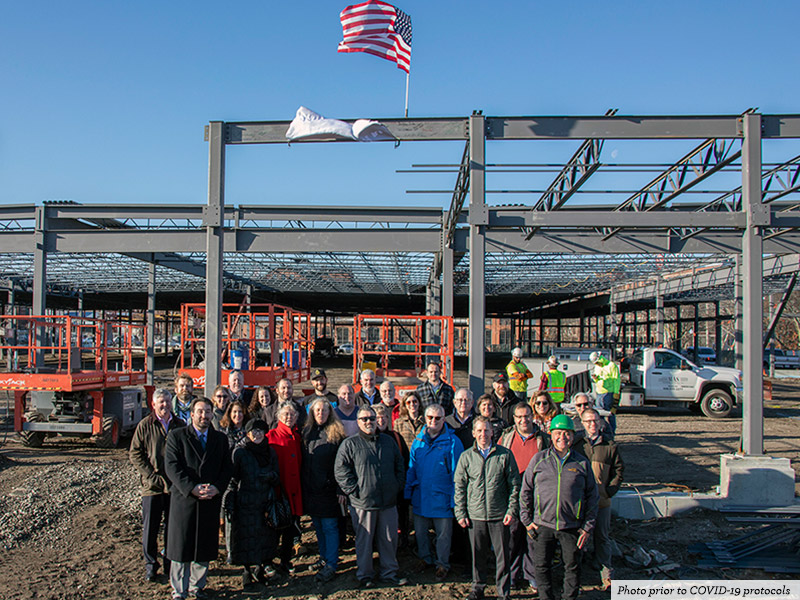
Our last update concluded with our Topping Off ceremony, which celebrated the completion of steel installation — a major milestone!
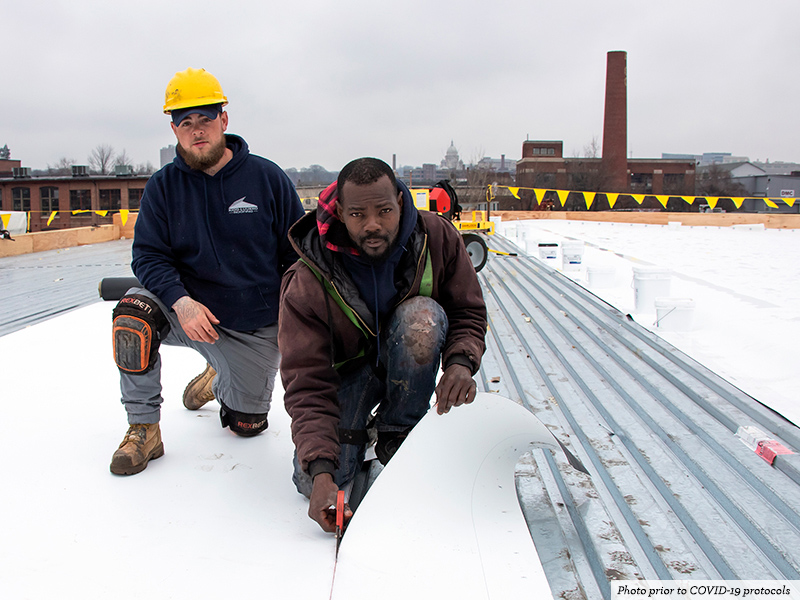
With the skeleton of the building in place, the project now moves on to adding the flesh and bones! Let’s start with the roof. The first layer to go over the steel is the metal decking, shown here. The two workers are cutting and then installing a membrane over that decking that acts as a vapor barrier.
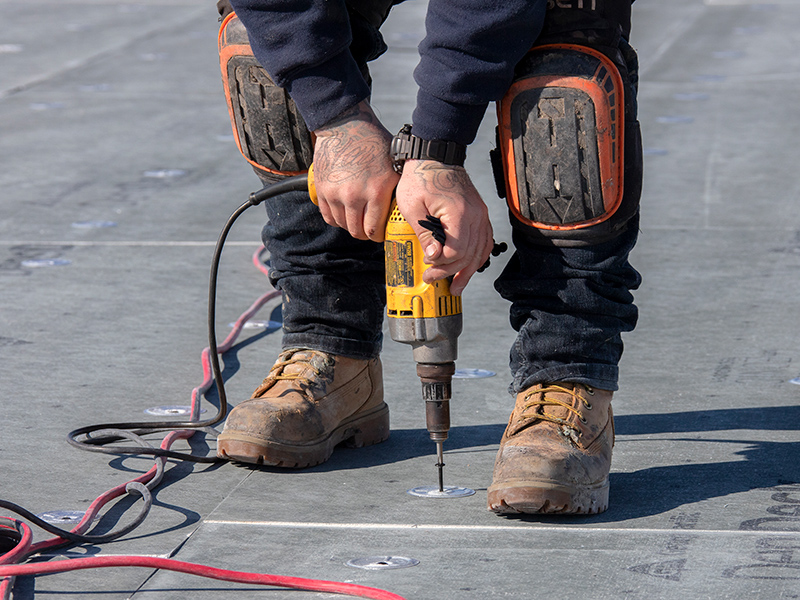
A layer of insulation goes on over the membrane and is secured by anchors, which require drilling to install.
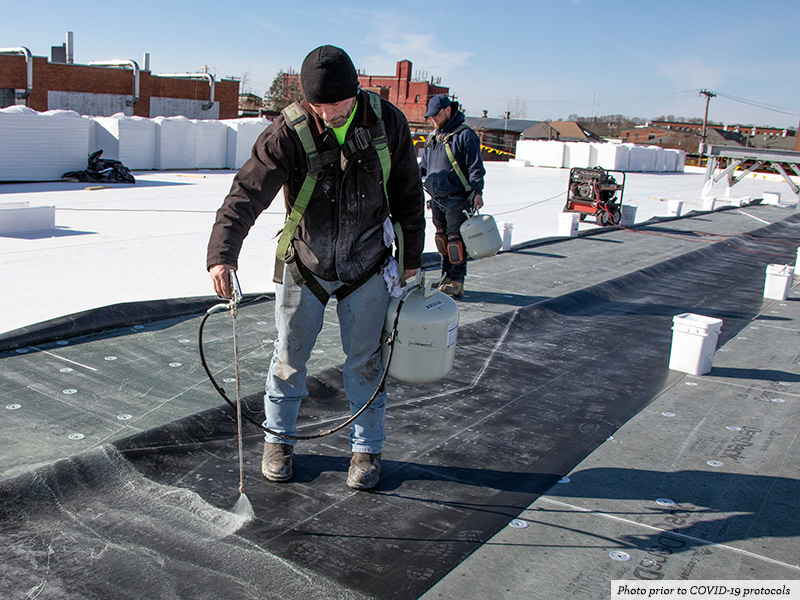
An intermediate layer of insulation is added. Here it is being fastened at the seams by an adhesive.
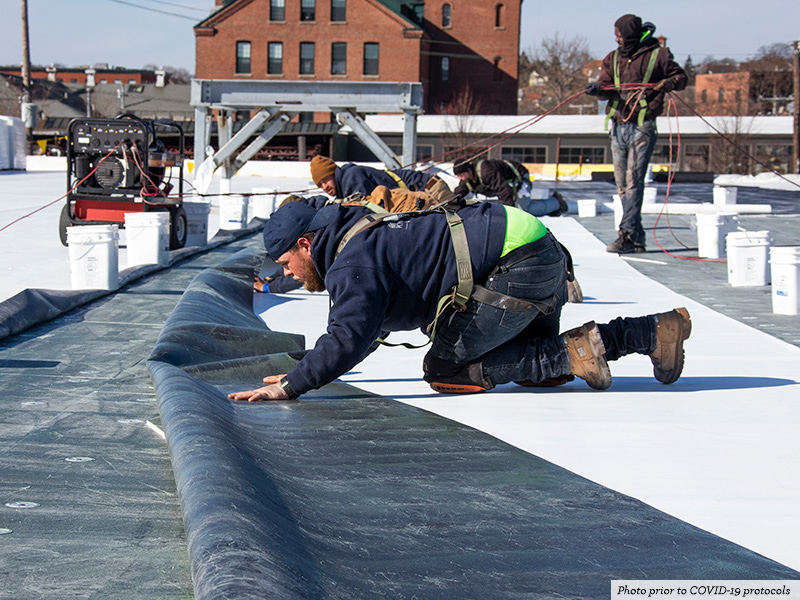
And now…..a roll out of the final roof.
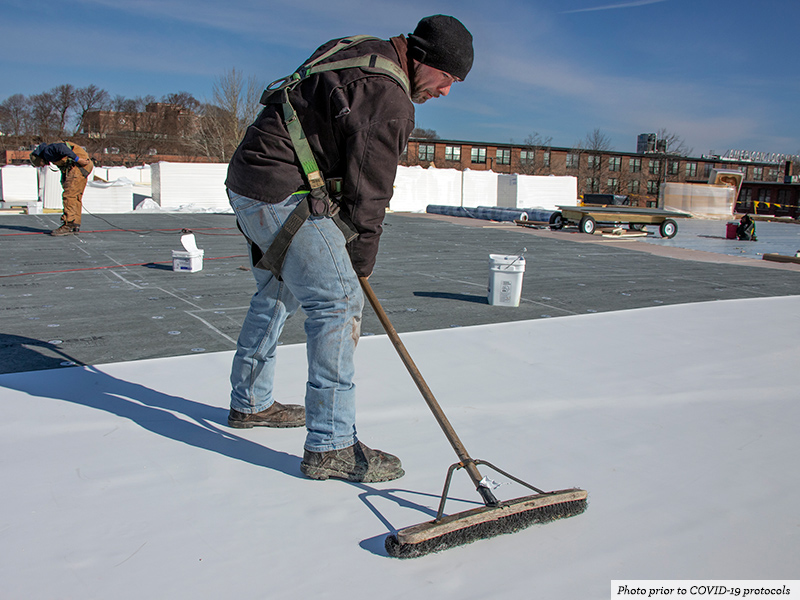
But it’s not over yet! There are still a few important details like brooming out air bubbles…
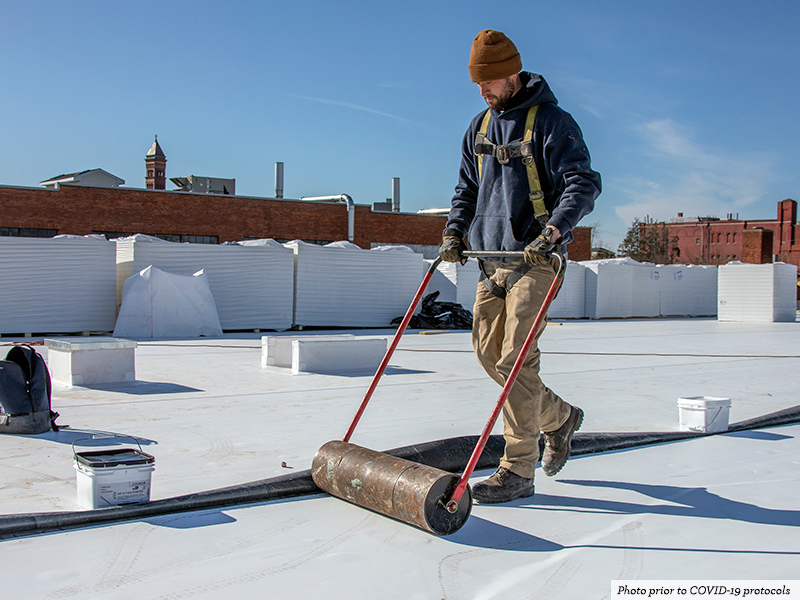
…then a final roll out to remove any remaining air pockets…
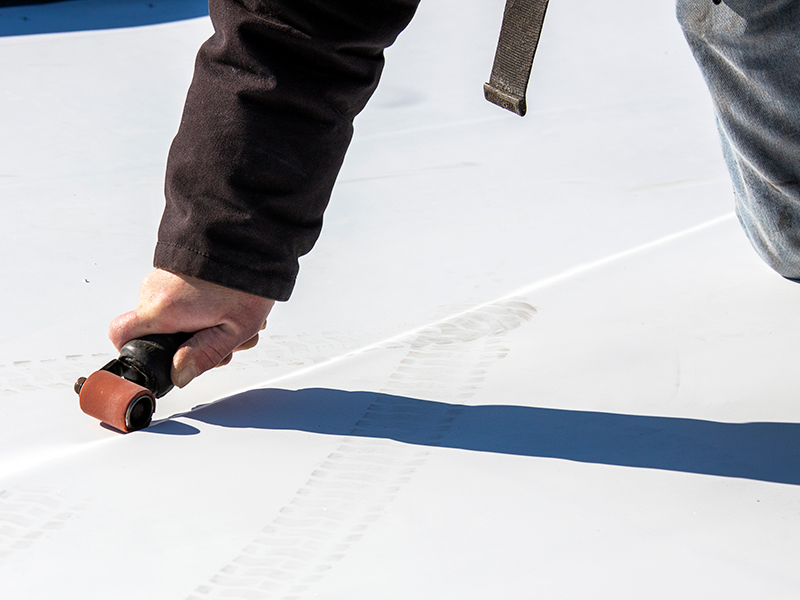
…and, lastly, smoothing out the roof membrane in the gulleys where there are pitches in the roof.
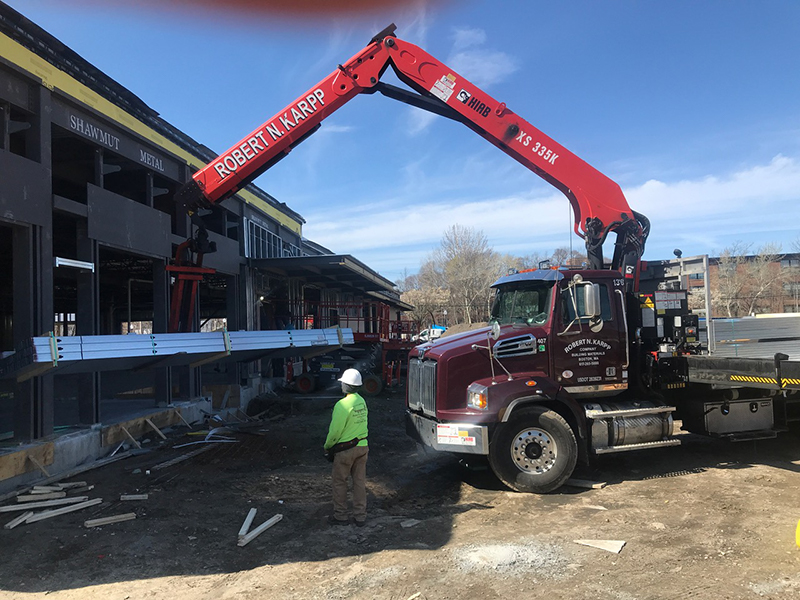
Next, let’s bring on the light-gauge framing and the metal paneling so we can start to enclose the building — the envelope, so to speak. Framing arrives in early April.
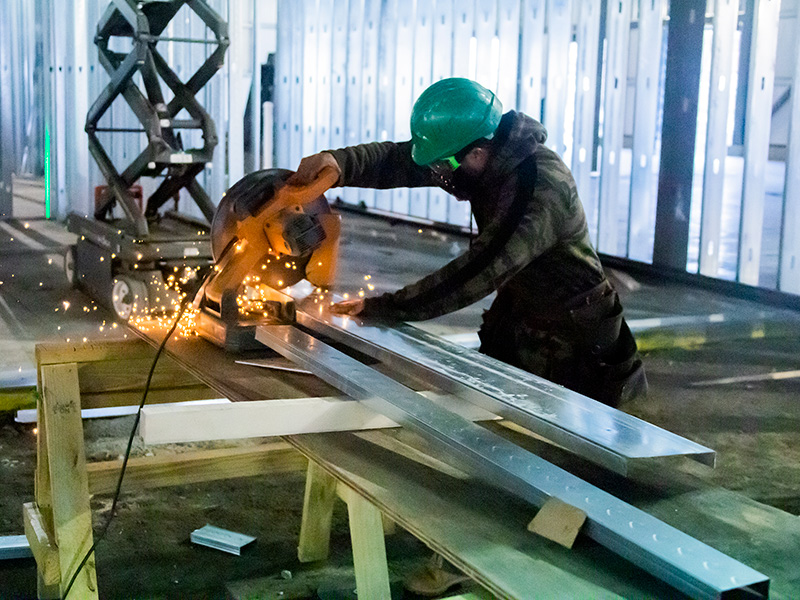
Some framing arrives pre-cut and some is cut to spec on site, as shown here.
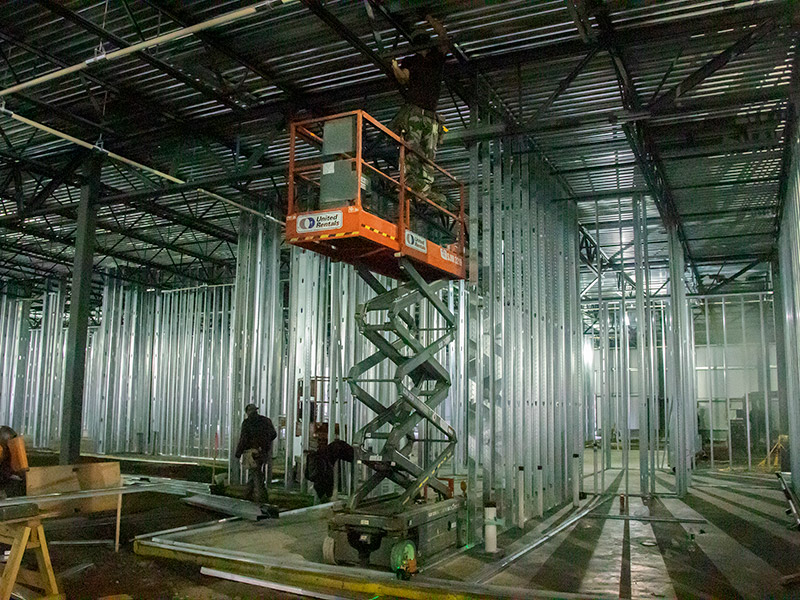
And up it goes!
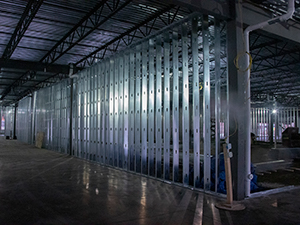 |
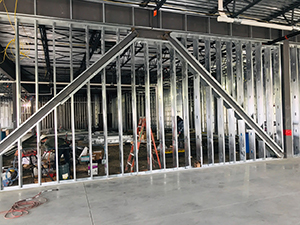 |
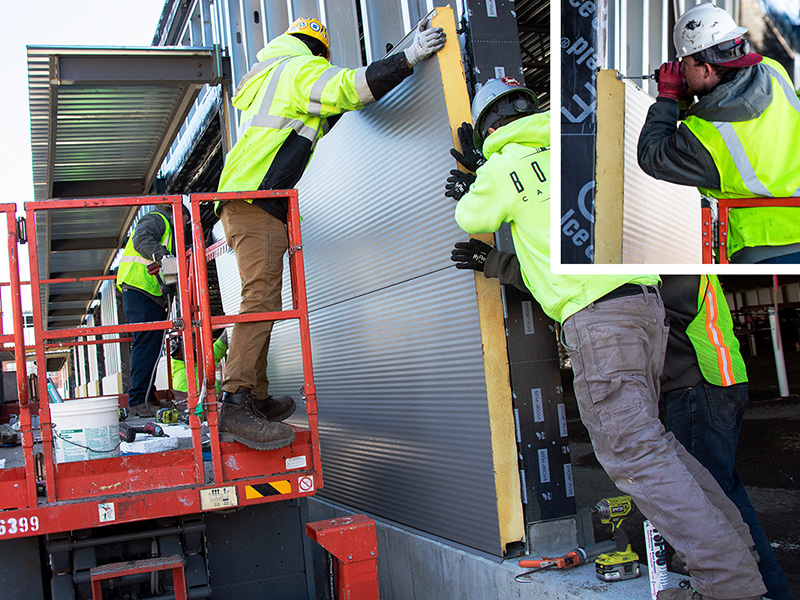
Covering the light-gauge steel along the exterior of the building are insulated metal panels, which are also the building façade. First these are fit and fastened in place.
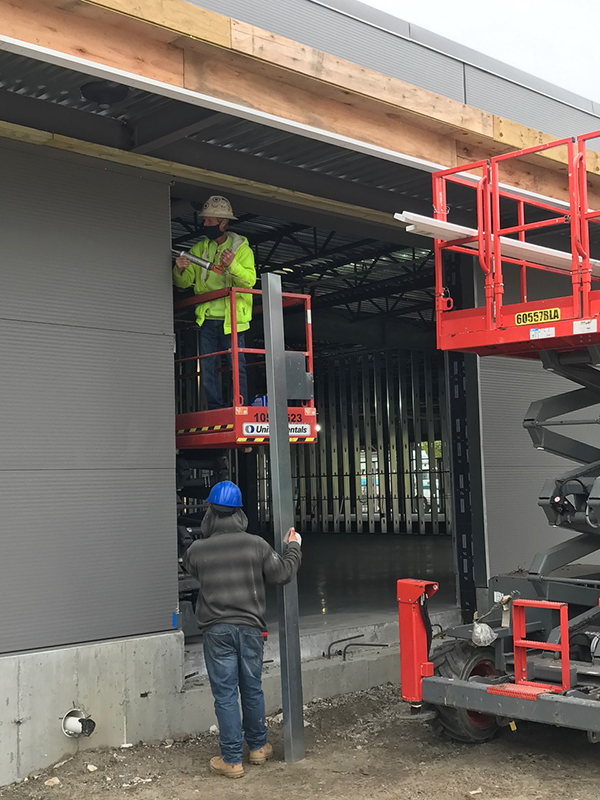
Next they are caulked and sealed.
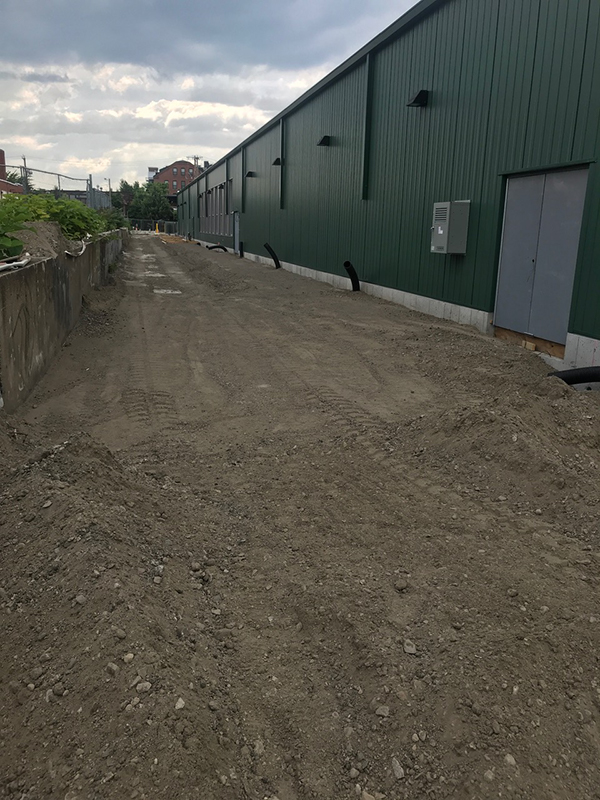
And here is the beautiful southern façade!
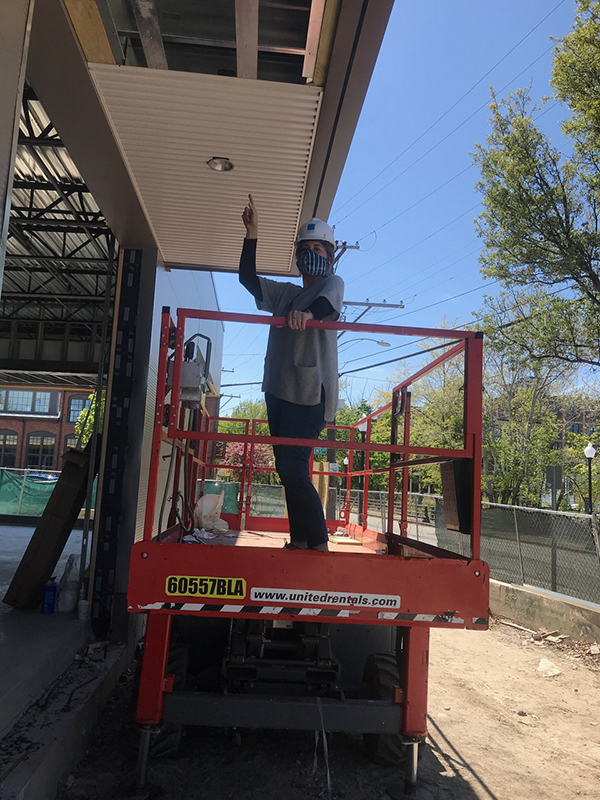
Architects DBVW continue to closely monitor the construction progress and make periodic inspections to view mock-ups for final approval. Here project architect Virginia Branch points to a light fixture on the underside of the awning where she is recommending some adjustments.
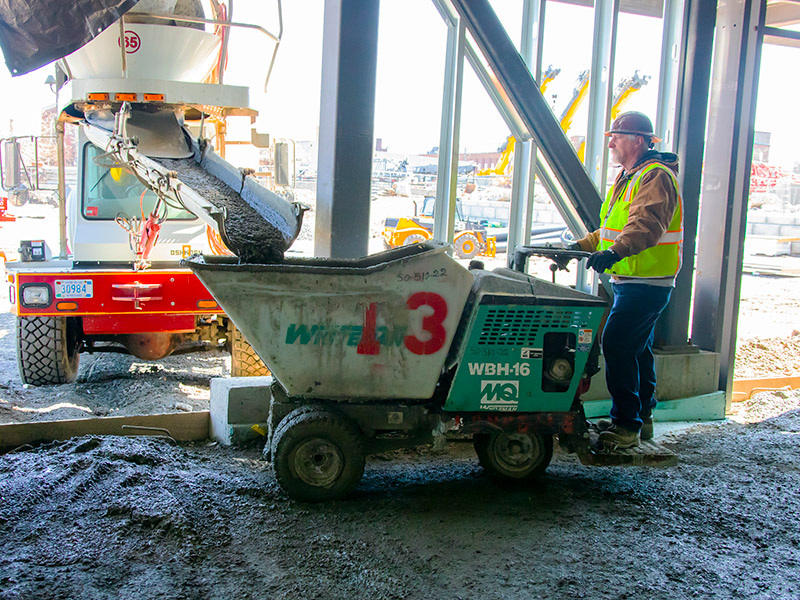
While the exterior of the building is getting buttoned up, exciting work is going on inside — namely installation of the concrete floor. This begins with the arrival of ready-to-pour concrete, which is transferred to a concrete buggy that can be maneuvered inside.
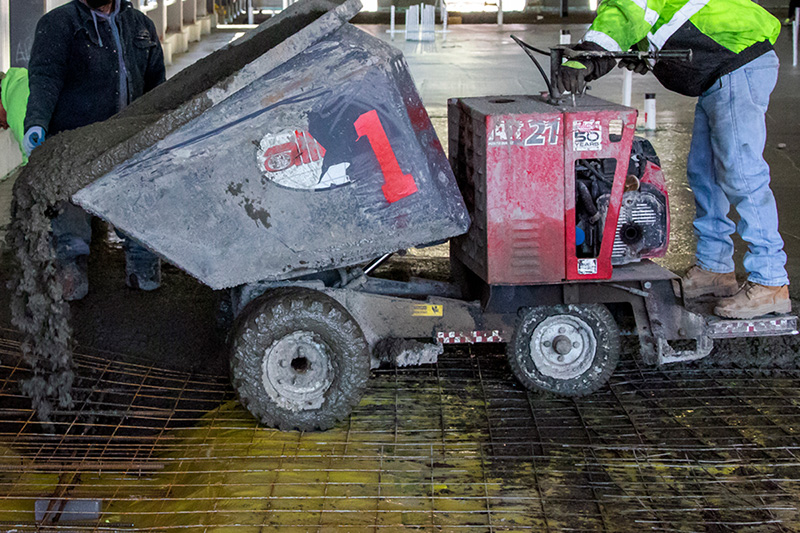
The concrete is dumped from the buggy onto a wire mesh network that has been placed slightly above the sub-grade surface. This mesh provides critical reinforcement to the concrete.
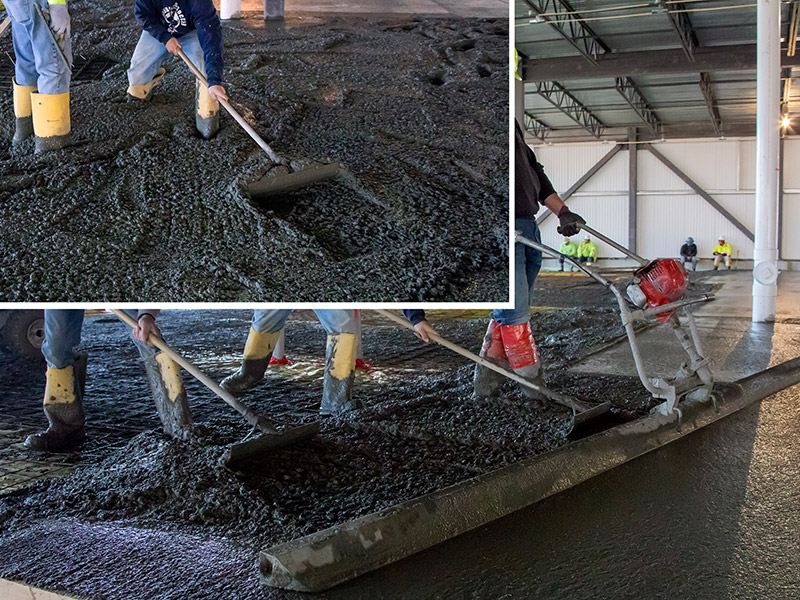
Next a crew uses concrete rakes to quickly spread the concrete as evenly as possible. The raking is then followed by a vibrating concrete float.
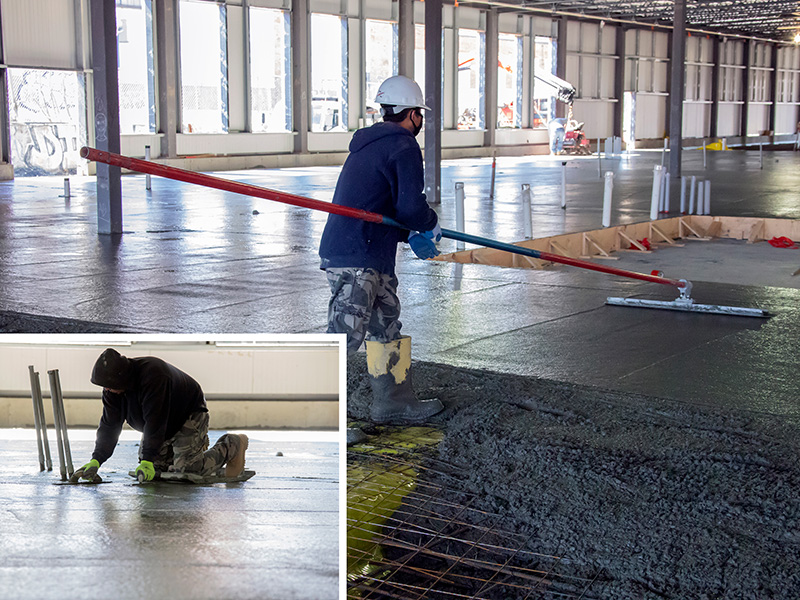
While this takes most of the roughness out of the concrete, there is still need for additional smoothing out, which is being done here with a finishing float. And to get around columns and floor protrusions, there is a get-on-your-knees concrete float that gets at those difficult-to-reach places.
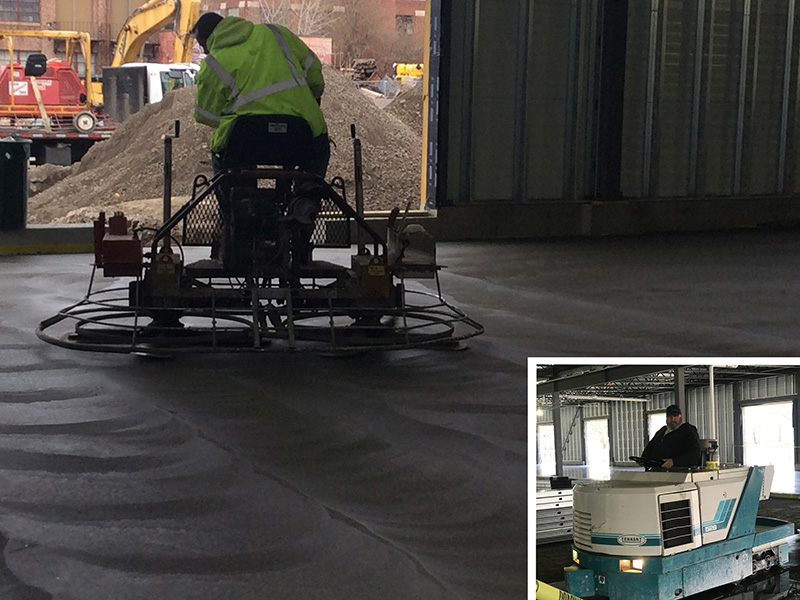
But wait… we are not done until the whirlybird (also known as a power trowel) sings and spins! This process takes place after the concrete has had a little time to set up, and results in a concrete finish. There is still a little residue left after the whirlybird, so the last step entails a final pass by a concrete scrubber that polishes and seals.
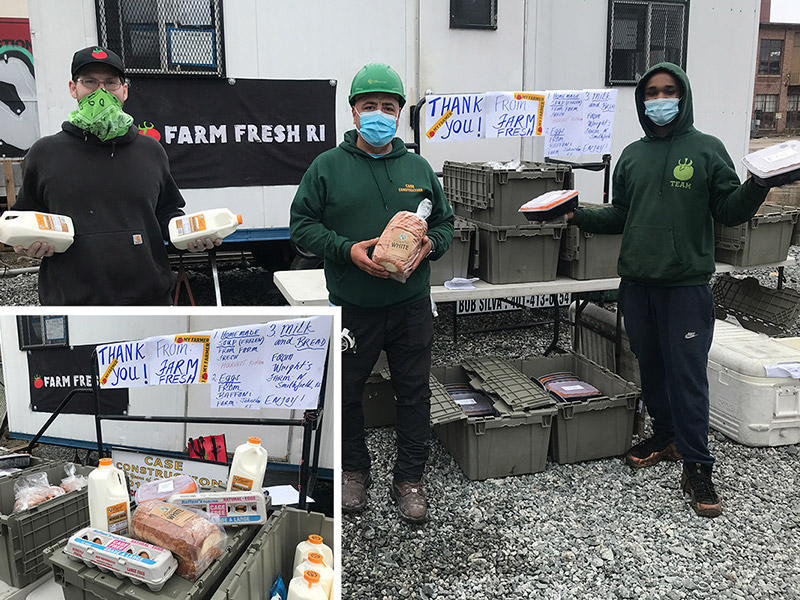
To thank all the members of the construction crew for their work on the Hub and commitment to Farm Fresh, we made a special delivery of local food to the site.
We were proud to deliver house-made soup from our Harvest Kitchen cafe, eggs from Baffoni’s Poultry Farm in Johnston, plus bread and milk from Wright’s Diary Farm and Bakery in North Smithfield. Here, Mathew Lamoore (left) and Jay Alston (right) from our Market Mobile crew deliver food to CASE Construction Super Bob Silva (center).
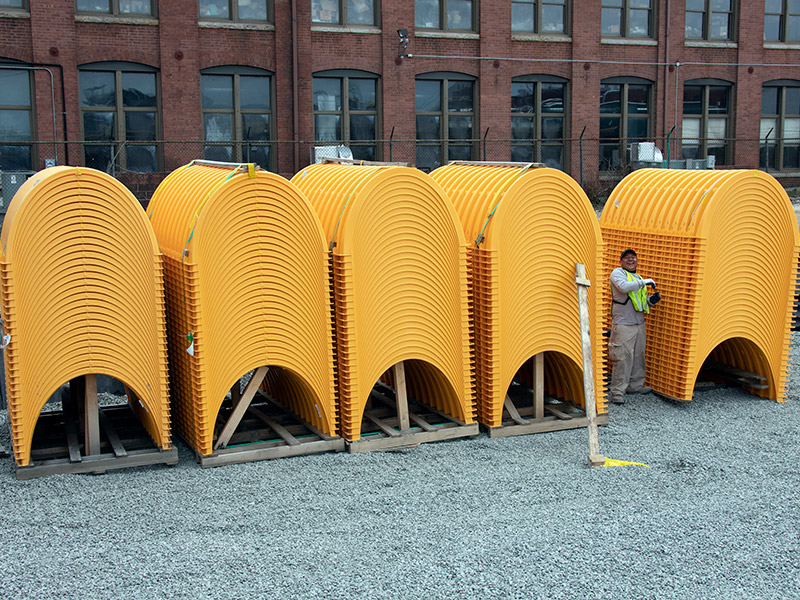
And now onto the installation of our stormwater management system — one of the most fascinating and environmentally significant components of the entire project. It will ensure that 100% of the property’s stormwater is managed on site, opposed to running off and adding pressure to the civil infrastructure and/or draining directly into the Woonasquatucket River, as has been the case for countless decades.
Underneath our surface parking lot, an area of approximately 20,000 sf, are 370 filtration chambers, shown here awaiting installation.
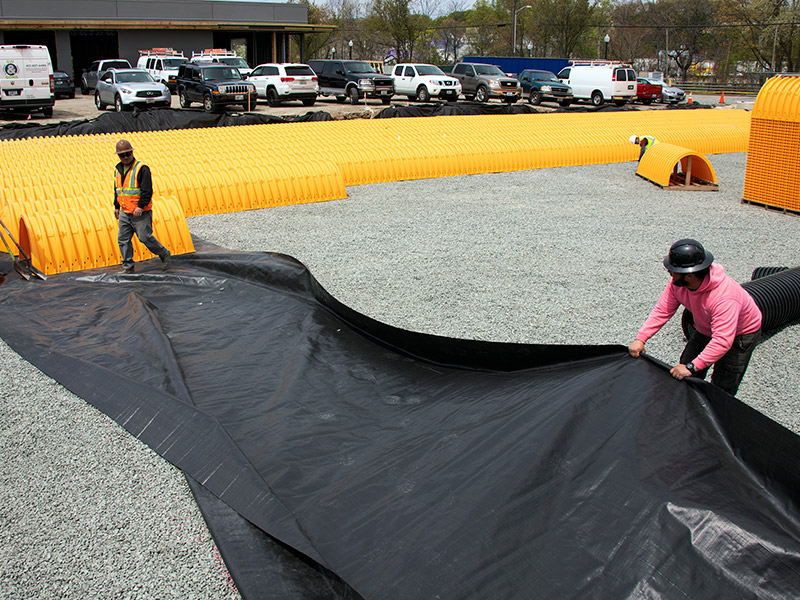
The first step was to excavate down about 4-5 feet and set aside that soil. The large pit created is then lined with a filter fabric, which allows water to permeate but holds back impurities and sediments.
The fabric is spread over the entire area, with excess rolled up along the four sides (shown here in front of vehicles). It will be pulled over the entire installation at completion. A layer of crushed stone is then poured over the fabric.
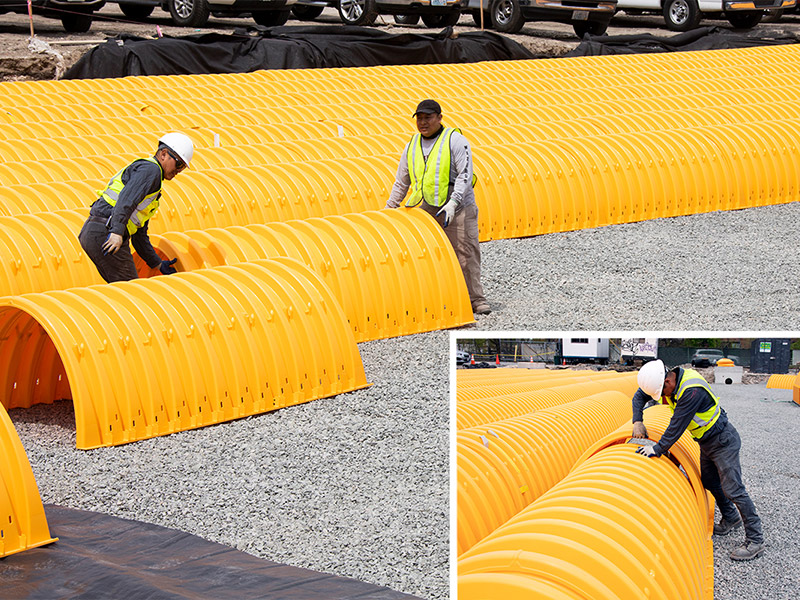
The interlocking chambers are set end to end in rows.
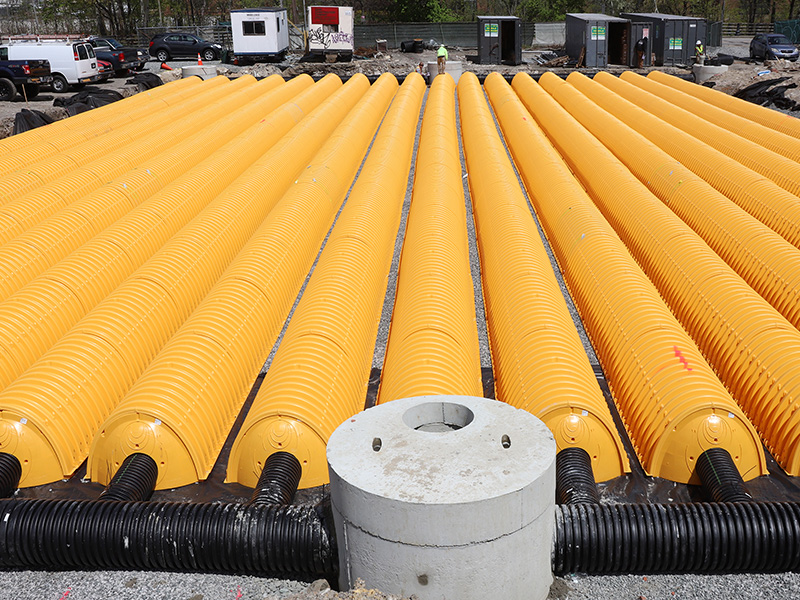
Stormwater runoff from the site and roof is channeled to catch basins on the perimeter. When a certain level is reached, the water discharges to the chambers where silt and debris are removed and the stormwater can gradually infiltrate back into the ground.
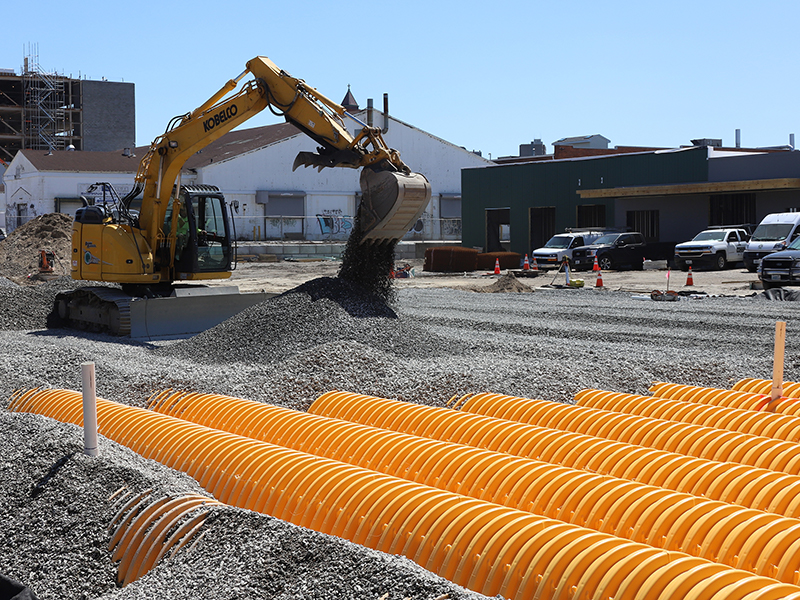
With all of the chambers in place, the entire installation is encapsulated in another round of about 6 inches of crushed stone.
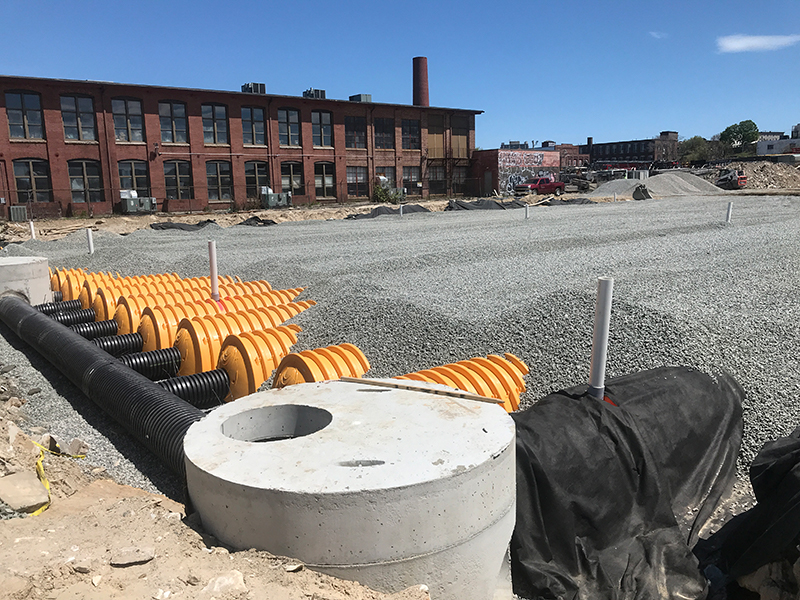
Once the encapsulation is complete, the fabric will be pulled in from around the entire perimeter. As they say in the field, “It’s just like wrapping a burrito.”
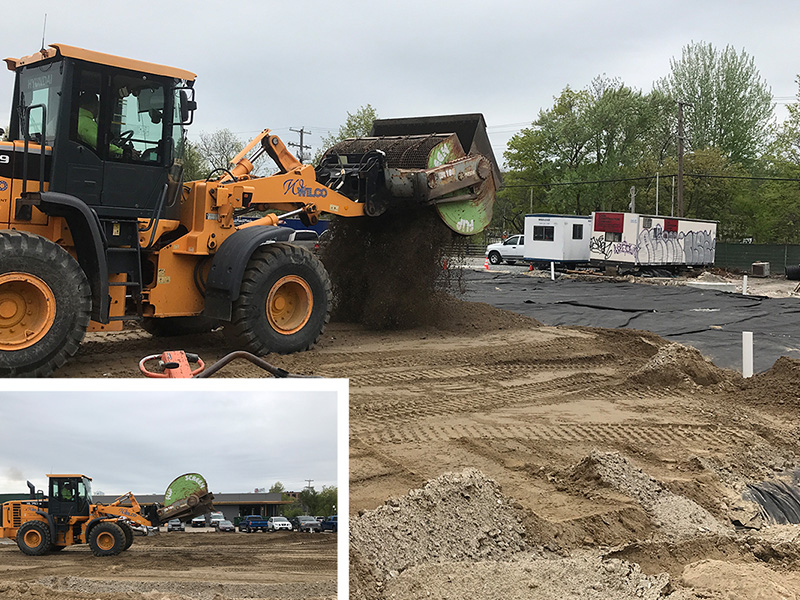
And finally, the fabric (still visible at right) is covered with soil that had been removed earlier from the site. It is screened to ensure proper fineness.

Drone photos courtesy All Events Video and Photography
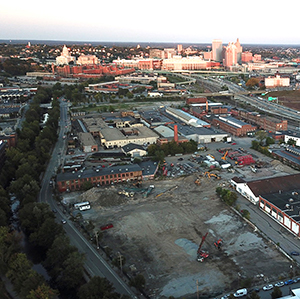 September 2019 |
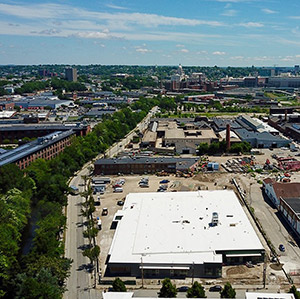 June 2020 |
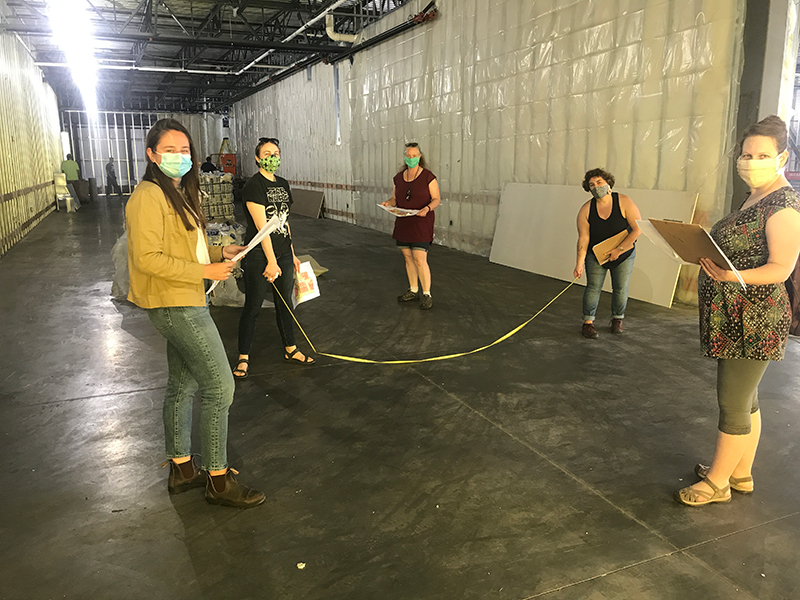
And amidst the flurry of progress, our Markets team is busy taking measurements in the market halls to determine appropriate COVID-19 spacing for vendors.
Shown here, left to right: Grace Feisthamel, Thea Upham, Sheri Griffin, Leigh Vincola, Molly Ellis
Stay tuned for more updates to come. In the meantime, learn more about The Farm Fresh RI Food Hub. And feel free to send questions to hub@farmfreshri.org.
THANKS TO OUR INDIVIDUAL DONORS & ALL OUR FUNDERS
Public Sector
State of Rhode Island, Governor Gina Raimondo
City of Providence, Mayor Jorge Elorza
Providence Business Loan Fund
Providence City Council, President Sabina Matos
Providence Redevelopment Agency
Rhode Island Commerce
RI Department of Environmental Management
RI Department of Transportation
RI Housing
Foundation, Corporate & Nonprofit
Bauta Family Fund
Blue Hub Capital
The Champlin Foundation
Dan Levinson RI Fund
Entelco Foundation
The Henry P. Kendall Foundation
October Hill Foundation
ParsonsKellogg
The Rhode Island Community Foundation
Ruth and Hal Launders Charitable Trust
The 1772 Foundation
TSE Foundation
US Conference of Mayors/Wells Fargo
New Markets Tax Credits
Brownfields Revitalization
Capital One Bank
Massachusetts Housing Investment Corporation
CONSTRUCTION PROJECT WHO’S WHO
OWNER/DEVELOPER
Farm Fresh Rhode Island
ARCHITECT
DBVW
GENERAL CONTRACTOR
CASE Construction
ENGINEERS
EDS Inc
ES&M
LGCI
Yoder + Tidwell Ltd
CONSULTANTS
Barbara Sokoloff Associates
The Aspen Group
LEGAL
Cervenka Green & Ducharme LLC
Klein Hornig LLP
SURVEY
Waterman Engineering
PRIMARY CONSTRUCTION PHOTOGRAPHER
Scott Lapham Photography


