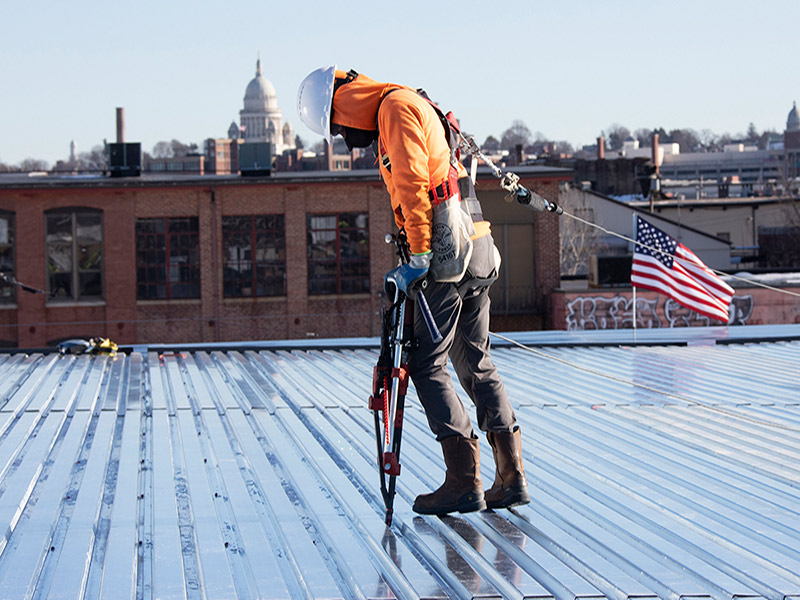The Farm Fresh RI Food Hub is a 60,000 sq ft building — half of which will be occupied by Farm Fresh RI programs and operations, including a year-round farmers market. Remaining space will be leased to food and farm businesses. Completion: Fall 2020
Please steel yourselves for our third and most riveting construction update yet. As you may recall, the November Update detailed our extensive site work, and the December Update reported on the installation of foundations and footings. In this update, we’ll focus on the very successful installation of steel at the Farm Fresh RI Hub.
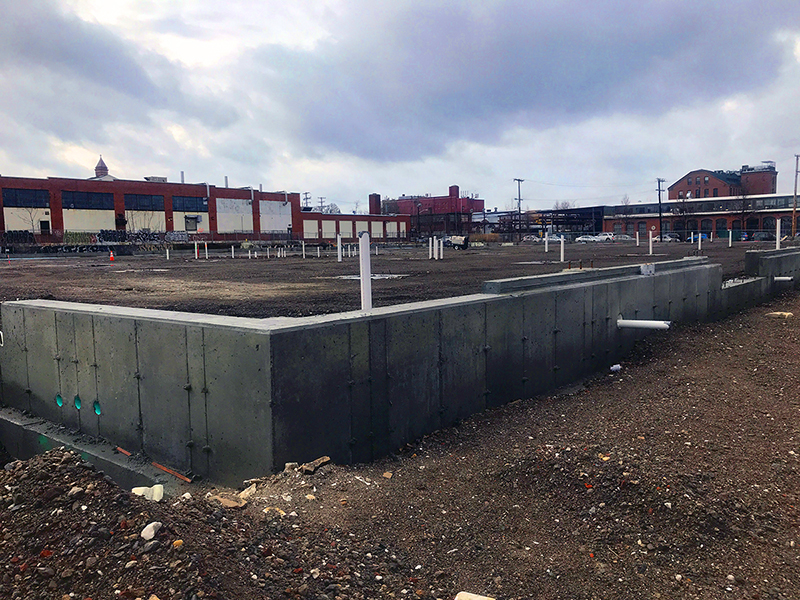
Before steel work began, foundation and footing work had been completed as well as such below-grade infrastructure as roof drains, waste lines and cleanouts, sanitary stacks, and electrical steel.
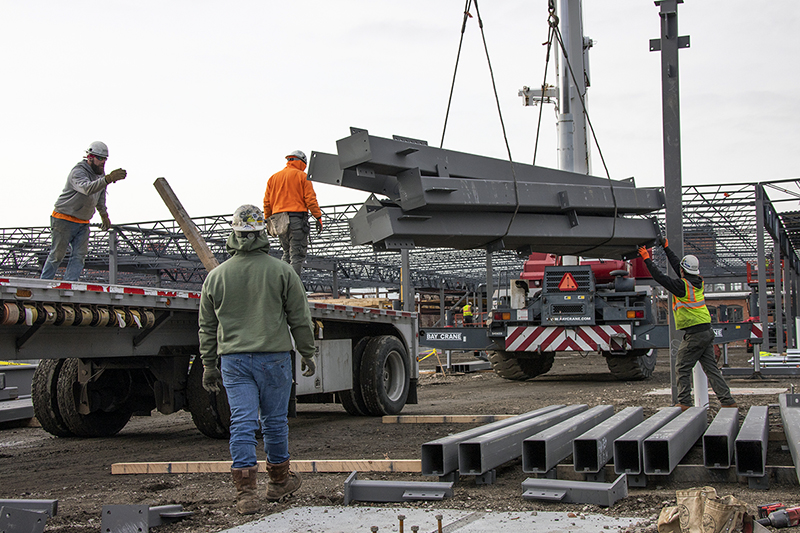
In early December, the steel arrived.
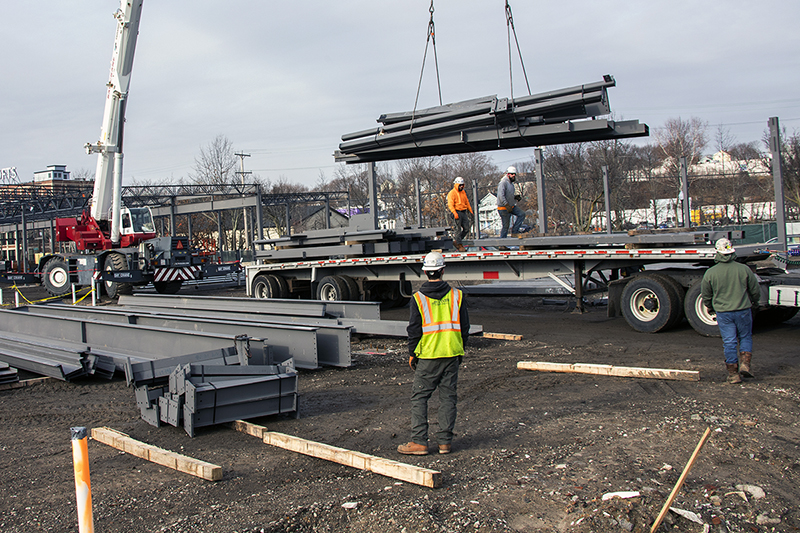
Beams, columns, cross braces — and everything in between — were offloaded at the Hub site.
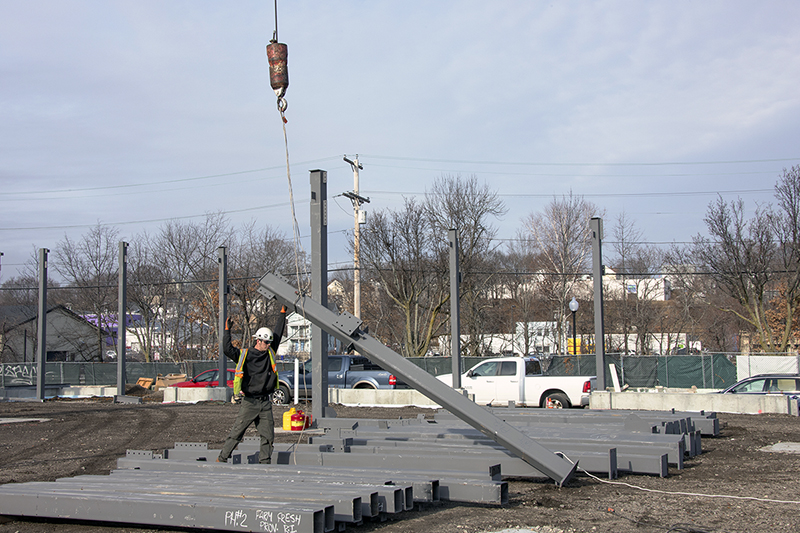
Each column was selected and raised.
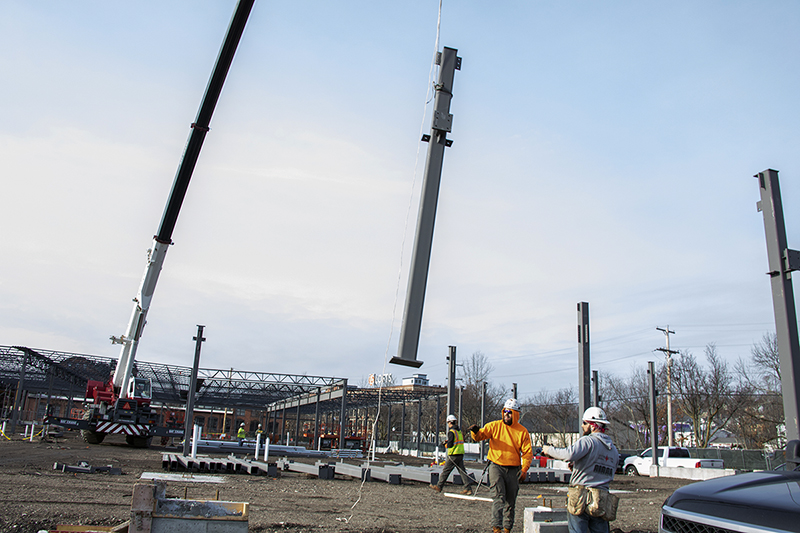
Then each column was transported to the spot where it would be attached to a foundation footing.
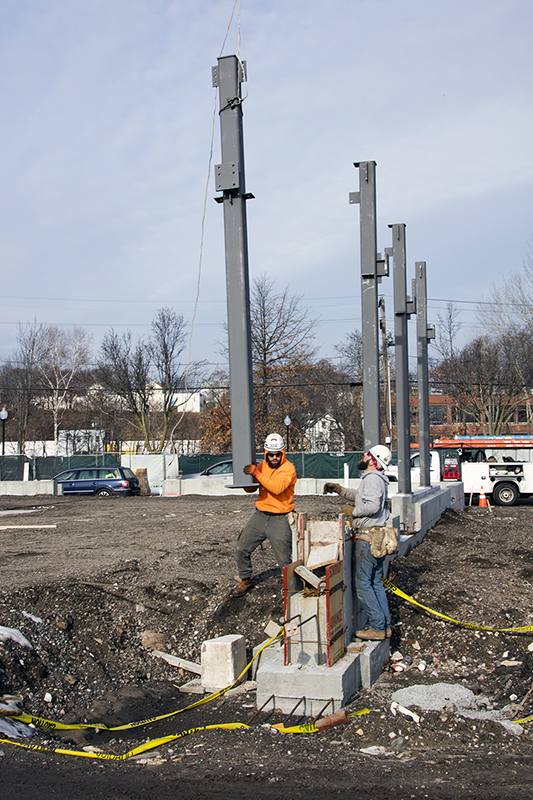
Here a column is lowered onto its footing.
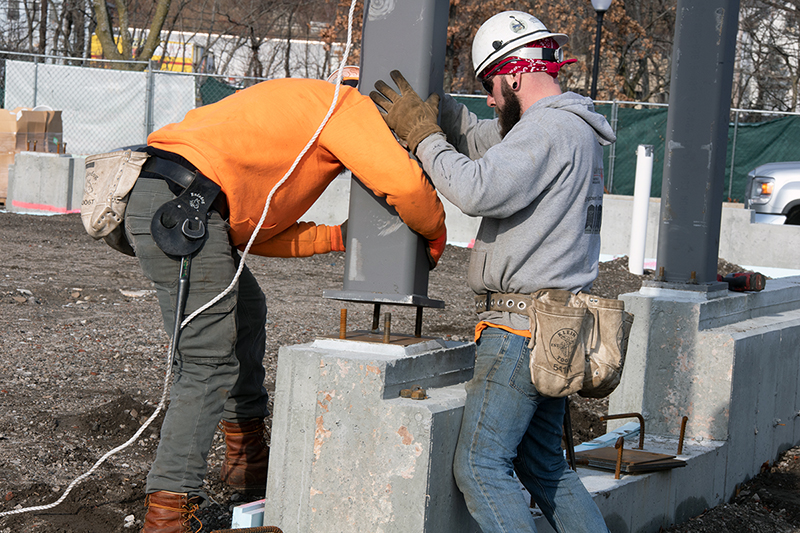
The column is eased into place over the footing, which has already been fitted out with a leveling plate and anchor bolts.
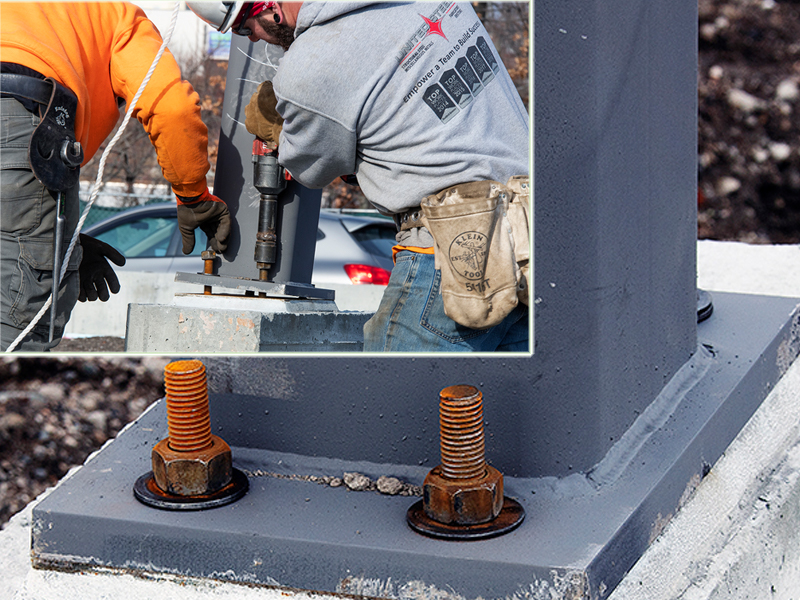
Once the nuts have been tightened over the bolts, the beam is securely in place.
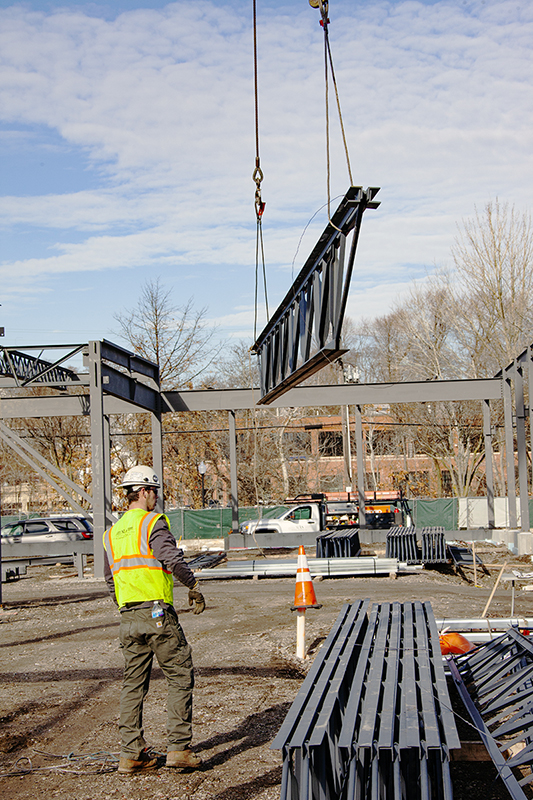
With columns and beams in place, bar joists can be installed.
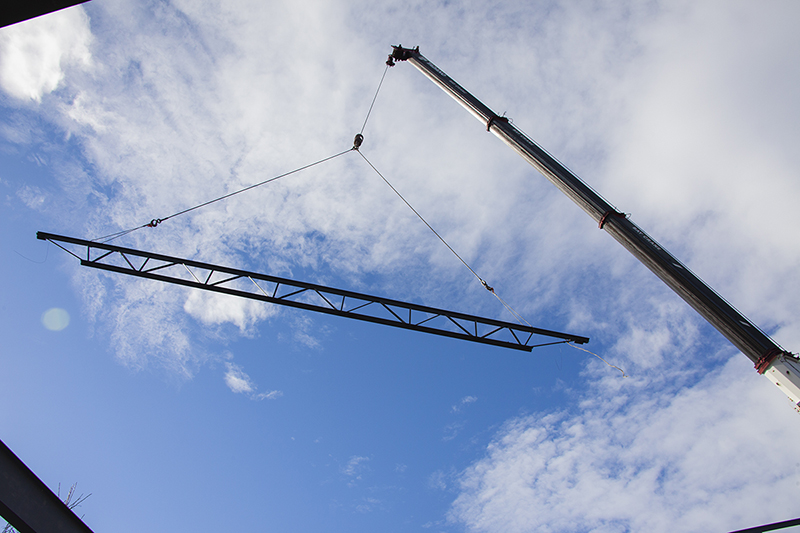
Here, a joist is lifted by a long crane…
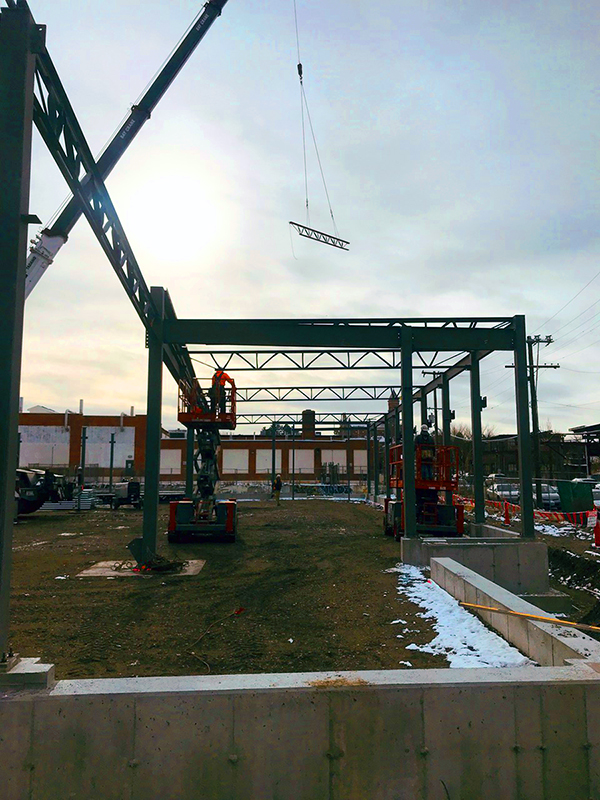
…and carried through the air to an area that is ready to receive joists.
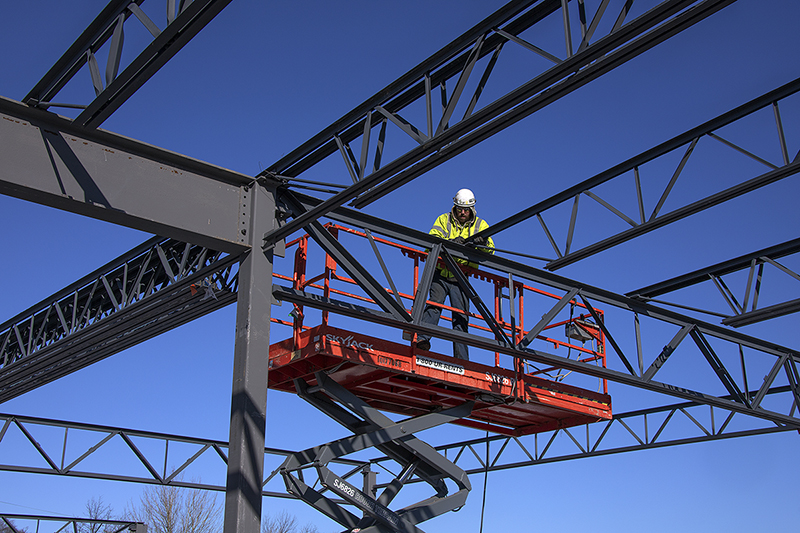
This bar joist is being positioned just so.
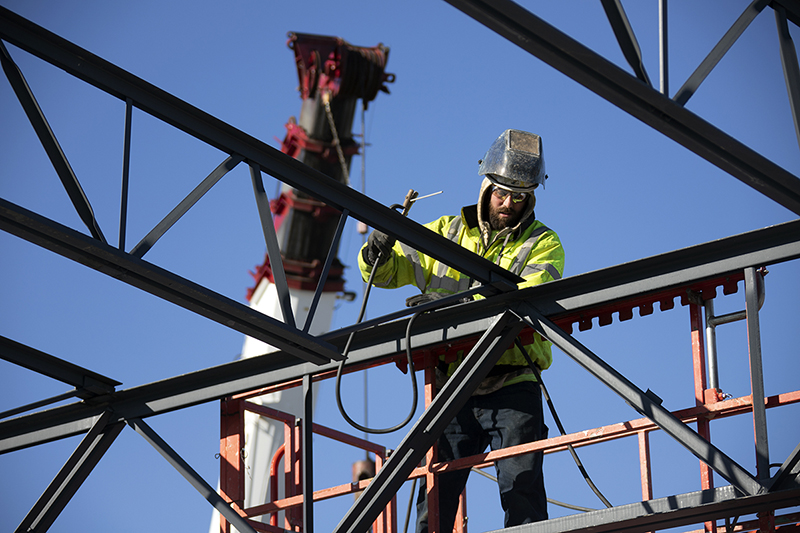
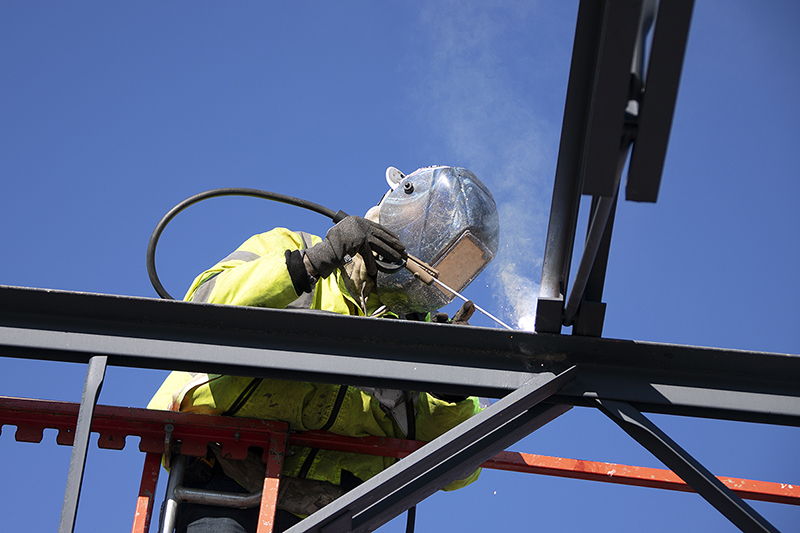 So that it can then be welded into place.
So that it can then be welded into place.
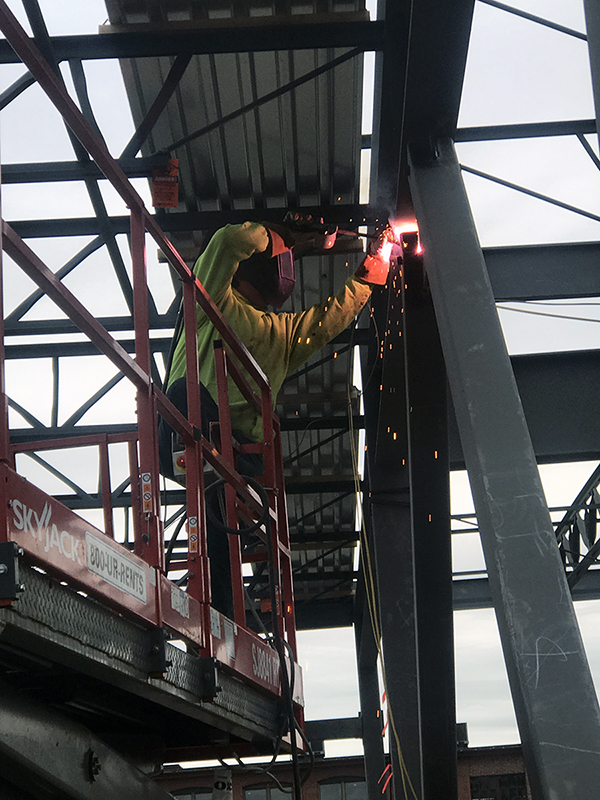
Here welding is being completed at a connection point between a beam and a cross brace.
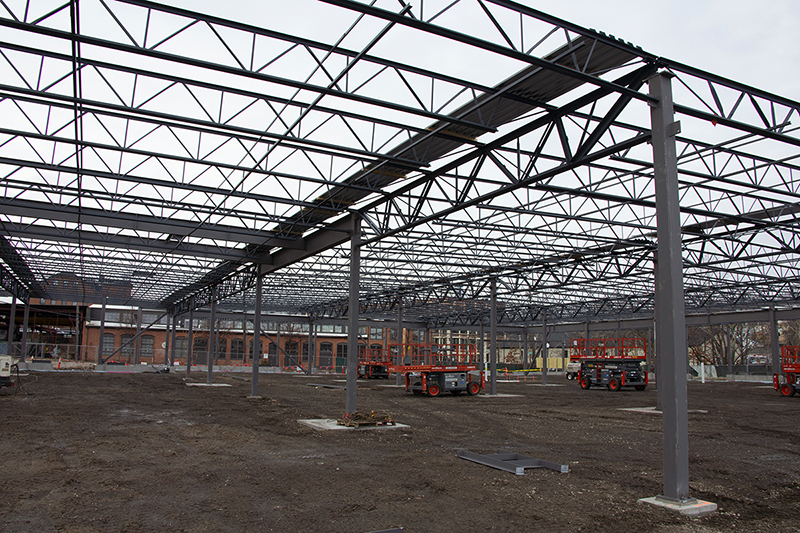
With the installation of the bar joists completed, the roof decking can begin.
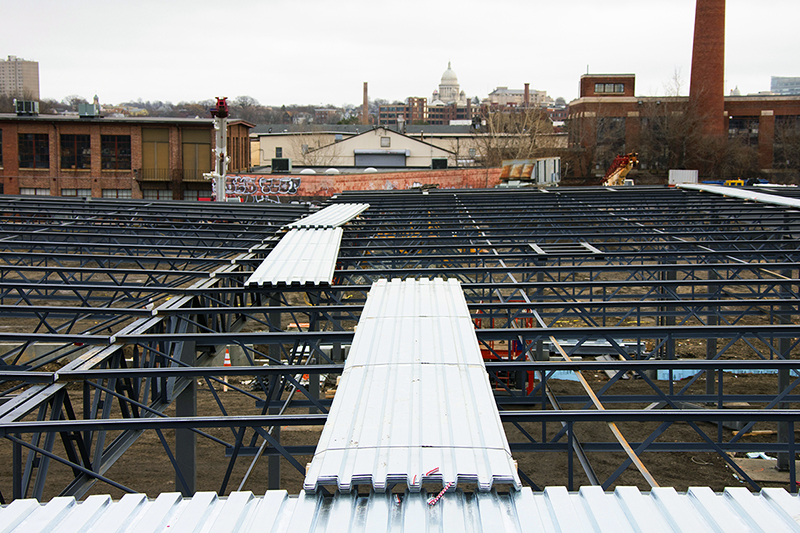
Bundles of metal decking are distributed, ready for the next step. View looking east, with the Rhode Island State Capitol in the distance.
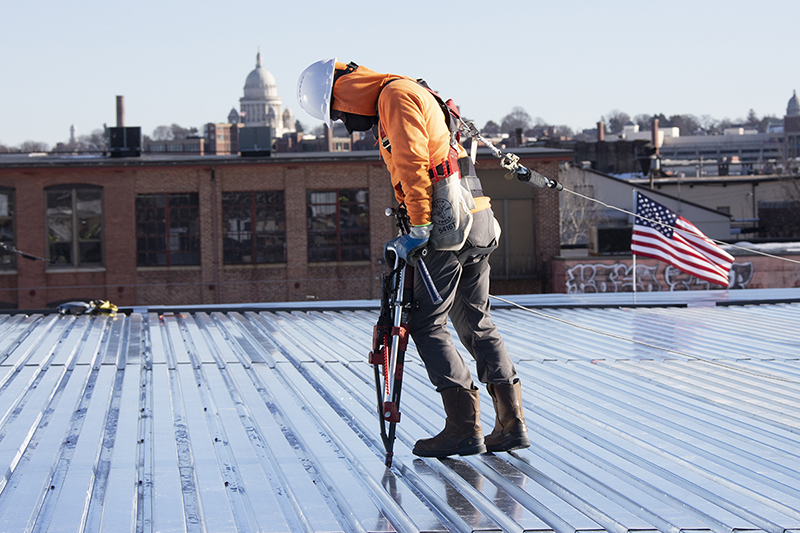
The decking is designed so as to have overlapping seams, where pins can be inserted.
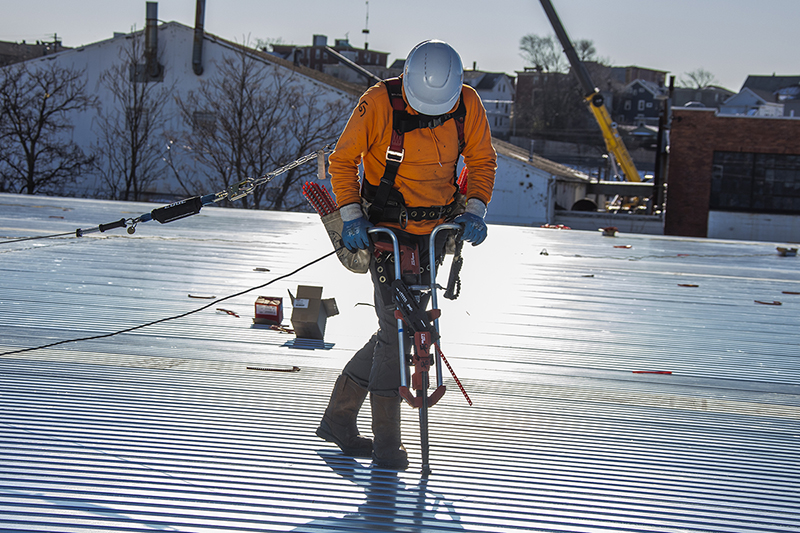
To secure the decking, a Hilti pin is shot through the decking to attach it to the bar joist below, using a hand-held screw gun.
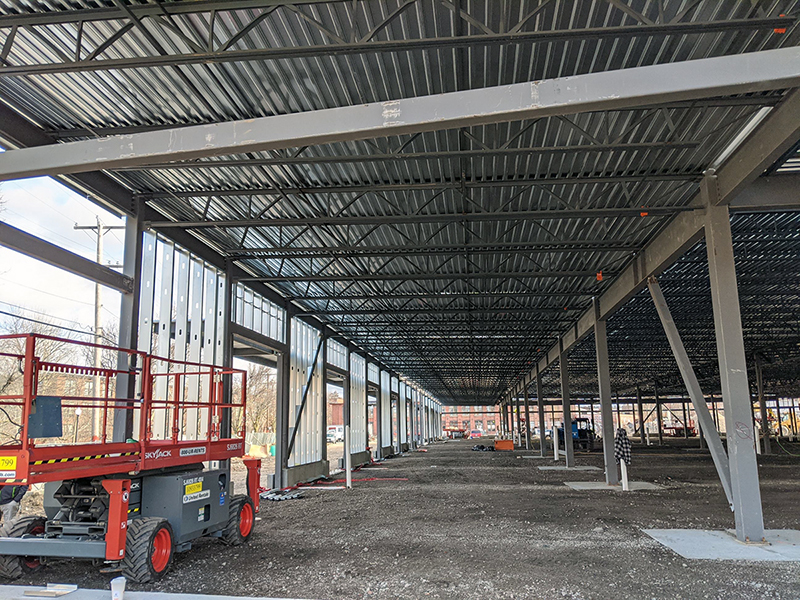
Decking complete! View looking east, down the length of the future farmers market hall. Note the large openings where retractible doors will allow indoor-outdoor seasonal programming.
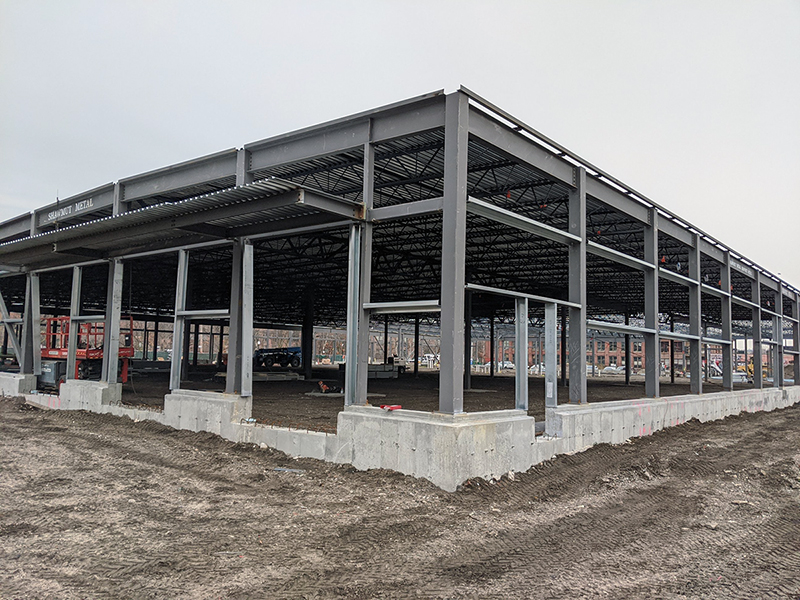
As steel installation work proceeds around the building, a parallel effort makes sure that the perimeter is backfilled, using crushed material from the site. (As detailed in our November Update)
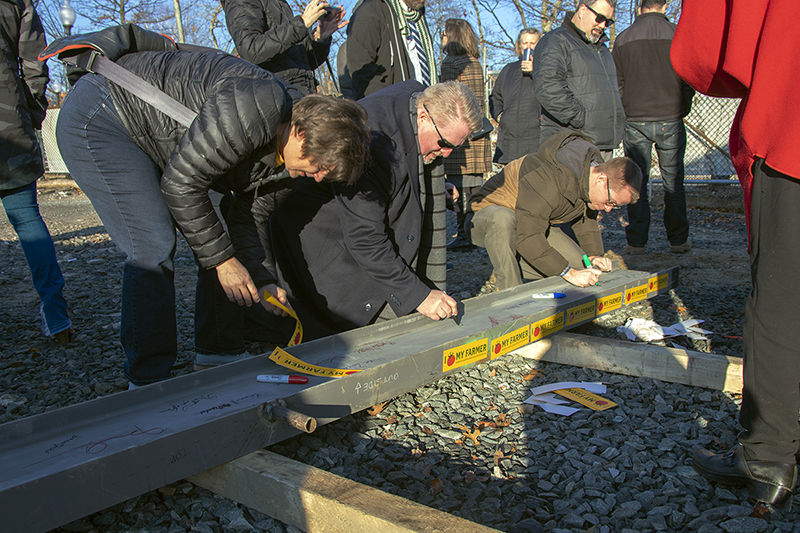
And now for a celebration — Topping Off! Here Farm Fresh RI Board Chair Kristine Merz, Board Member Ross Nelson, and Project Architect Brian Boisvert sign that final beam before it is raised into place.
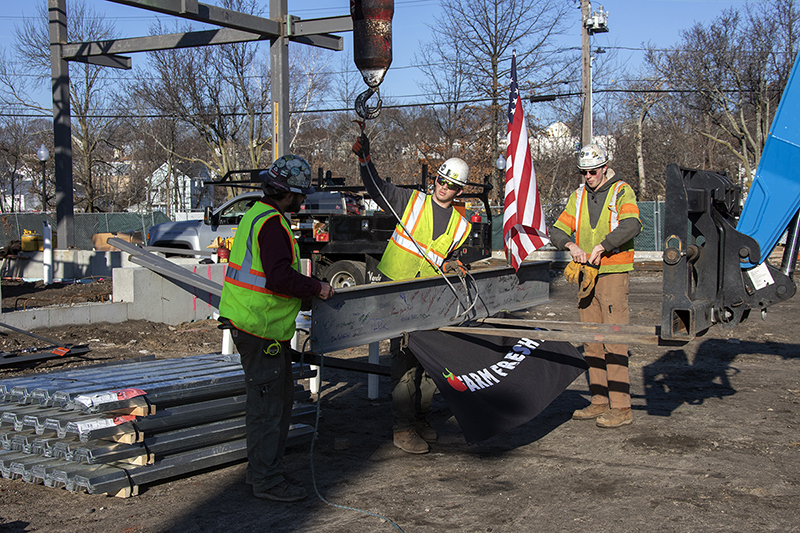
The final steel beam is prepared to be lifted.
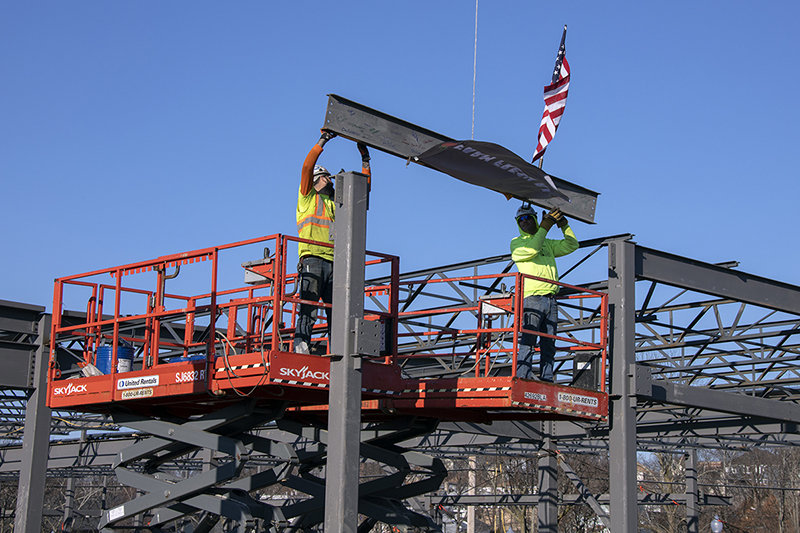
And is put in place.
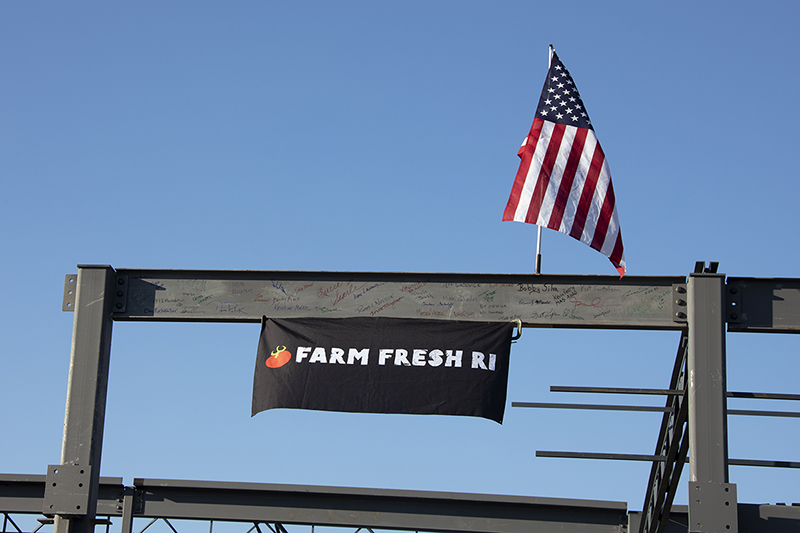
And here it is — complete with signatures, American flag, and Farm Fresh RI banner.
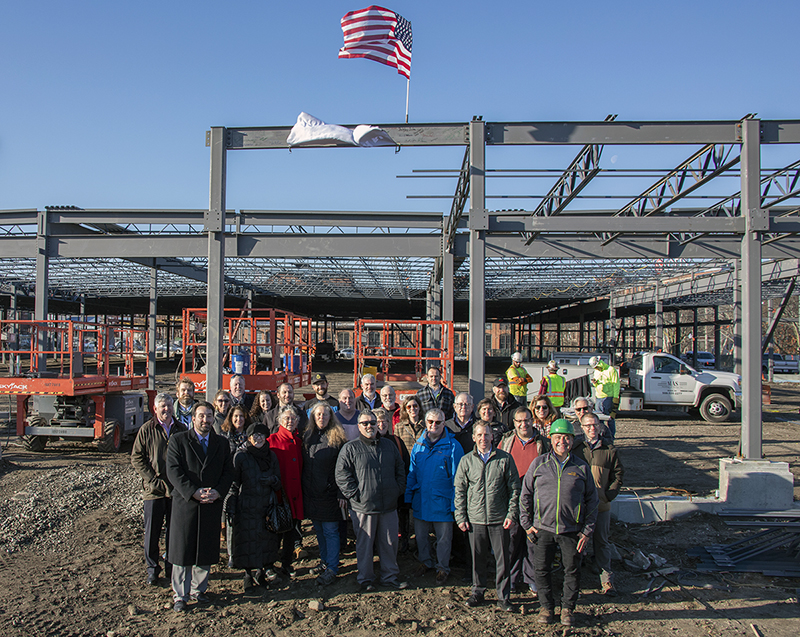
Team members and supporters assemble for a cheer! Thank you to all who attended this memorable occasion.
Stay tuned for more updates to come. In the meantime, learn more about The Farm Fresh RI Food Hub. And feel free to send questions to hub@farmfreshri.org.
SPECIAL THANKS to all who worked on the steel, including structural engineers David Charette and Loren Yoder, Shawmut Metal, MAS Building & Bridge Inc., and CASE Construction.
THANKS TO OUR INDIVIDUAL DONORS & ALL OUR FUNDERS
Public Sector
State of Rhode Island, Governor Gina Raimondo
City of Providence, Mayor Jorge Elorza
Providence Business Loan Fund
Providence City Council, President Sabina Matos
Providence Redevelopment Agency
Rhode Island Commerce
RI Department of Environmental Management
RI Department of Transportation
RI Housing
Foundation, Corporate & Nonprofit
Bauta Family Fund
Blue Hub Capital
The Champlin Foundation
Dan Levinson RI Fund
Entelco Foundation
The Henry P. Kendall Foundation
October Hill Foundation
ParsonsKellogg
The Rhode Island Community Foundation
Ruth and Hal Launders Charitable Trust
The 1772 Foundation
TSE Foundation
US Conference of Mayors/Wells Fargo
New Markets Tax Credits
Brownfields Revitalization
Capital One Bank
Massachusetts Housing Investment Corporation
CONSTRUCTION PROJECT WHO’S WHO
OWNER/DEVELOPER
Farm Fresh Rhode Island
ARCHITECT
DBVW
GENERAL CONTRACTOR
CASE Construction
ENGINEERS
EDS Inc
ES&M
LGCI
Yoder + Tidwell Ltd
CONSULTANTS
Barbara Sokoloff Associates
The Aspen Group
LEGAL
Cervenka Green & Ducharme LLC
Klein Hornig LLP
SURVEY
Waterman Engineering
PRIMARY CONSTRUCTION PHOTOGRAPHER
Scott Lapham Photography
